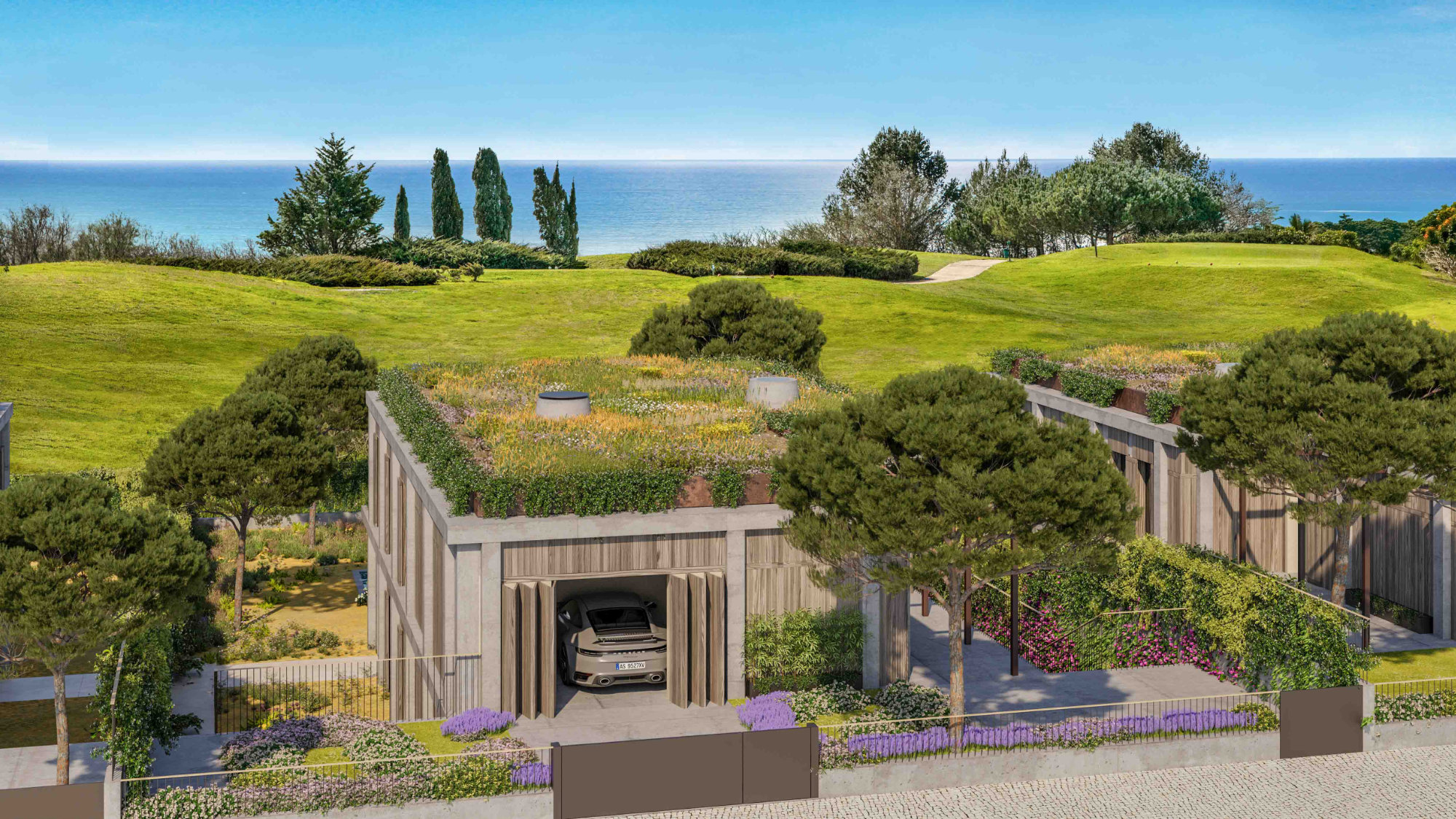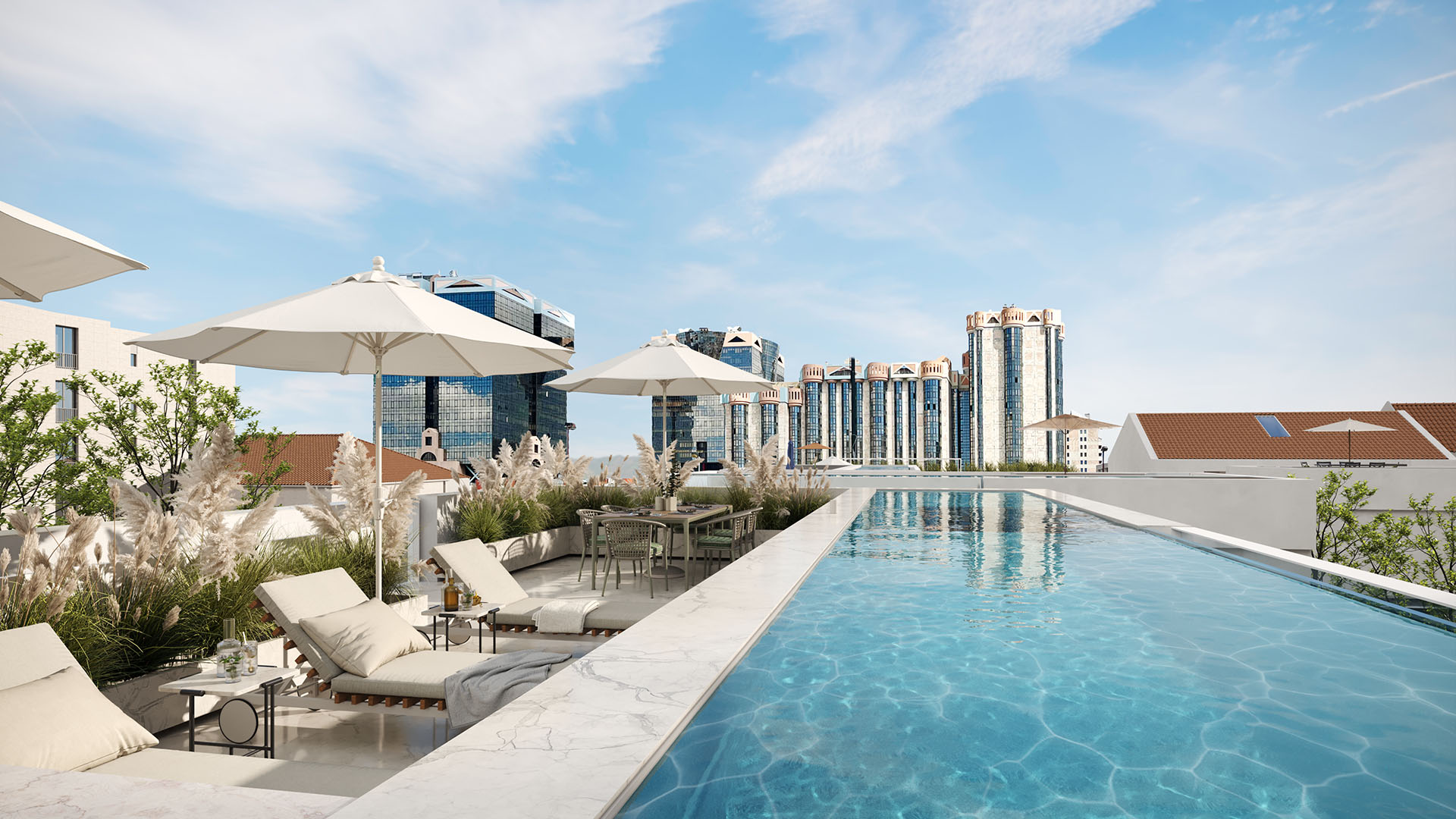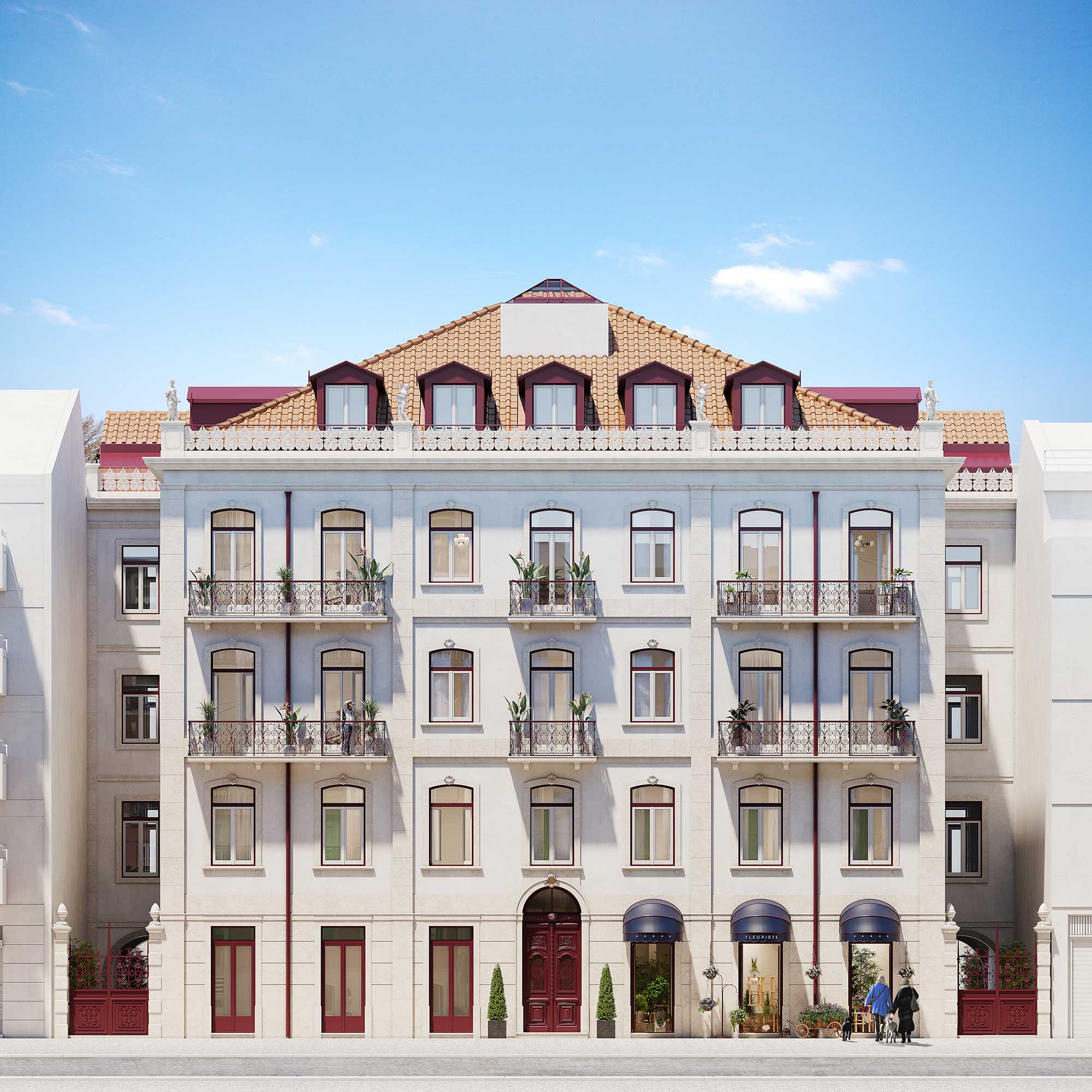
Where luxury meets history
Preserving the culture and soul of Odeon theatre, Odeon Properties is honoured to have the opportunity to completely renovate this 1920's Lisbon iconic building and resort it to its former glory, fully renovated with 10 luxurious apartments with the same look and feel to the former architecture with a unique restaurant&bar in the ground floor foyer.
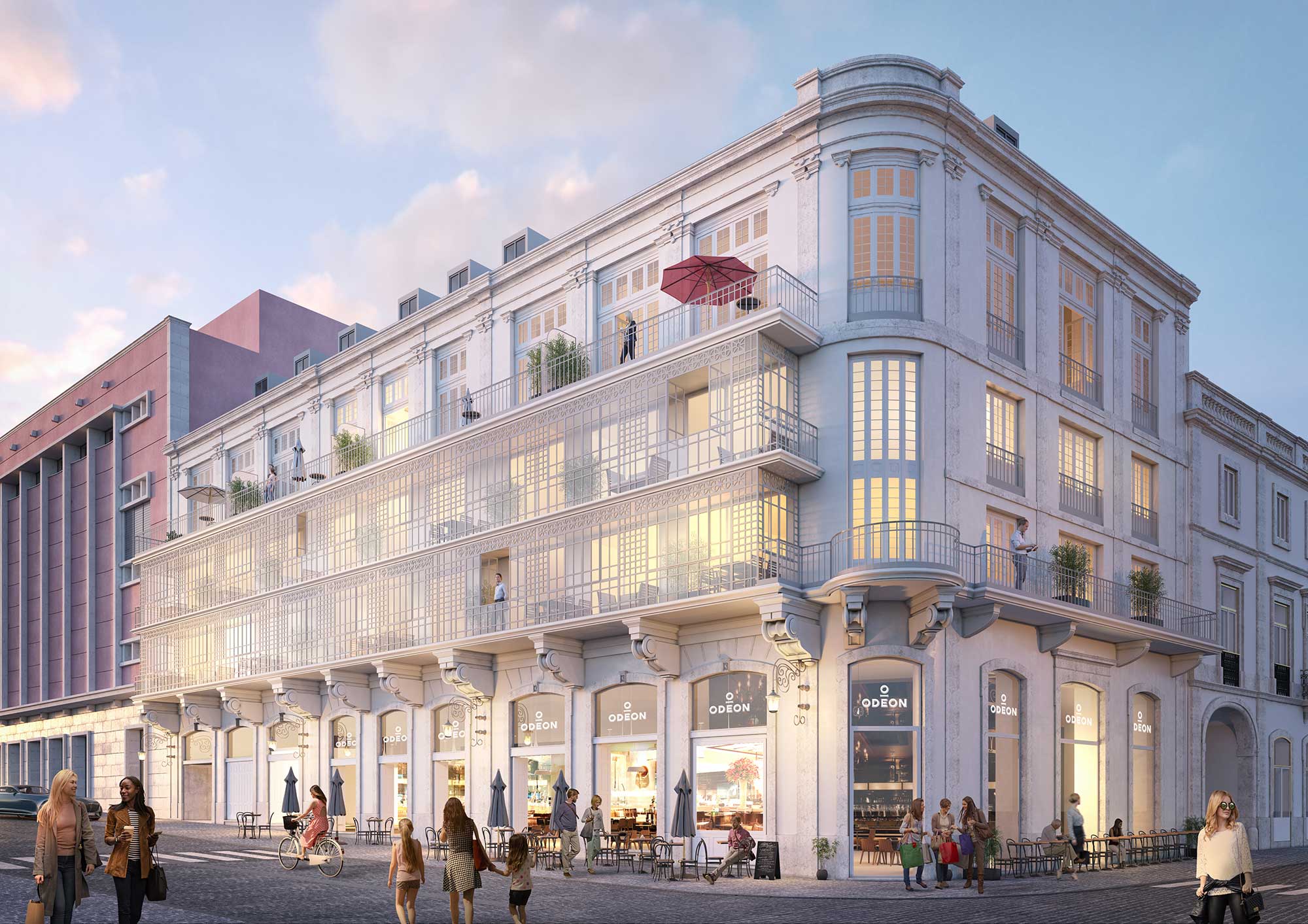
ProjectRehabilitation
UseResidential + Restaurant
LocationAvenida da Liberdade, Lisboa
AvailabilityYes
StatusUnder construction
ArchitectSamuel Torres de Carvalho
ConstructionSiricon
SpecialtiesP2S
StructureLNM Engenharia
FoundationsA2P
ConsultingConservation Practive
Historical background
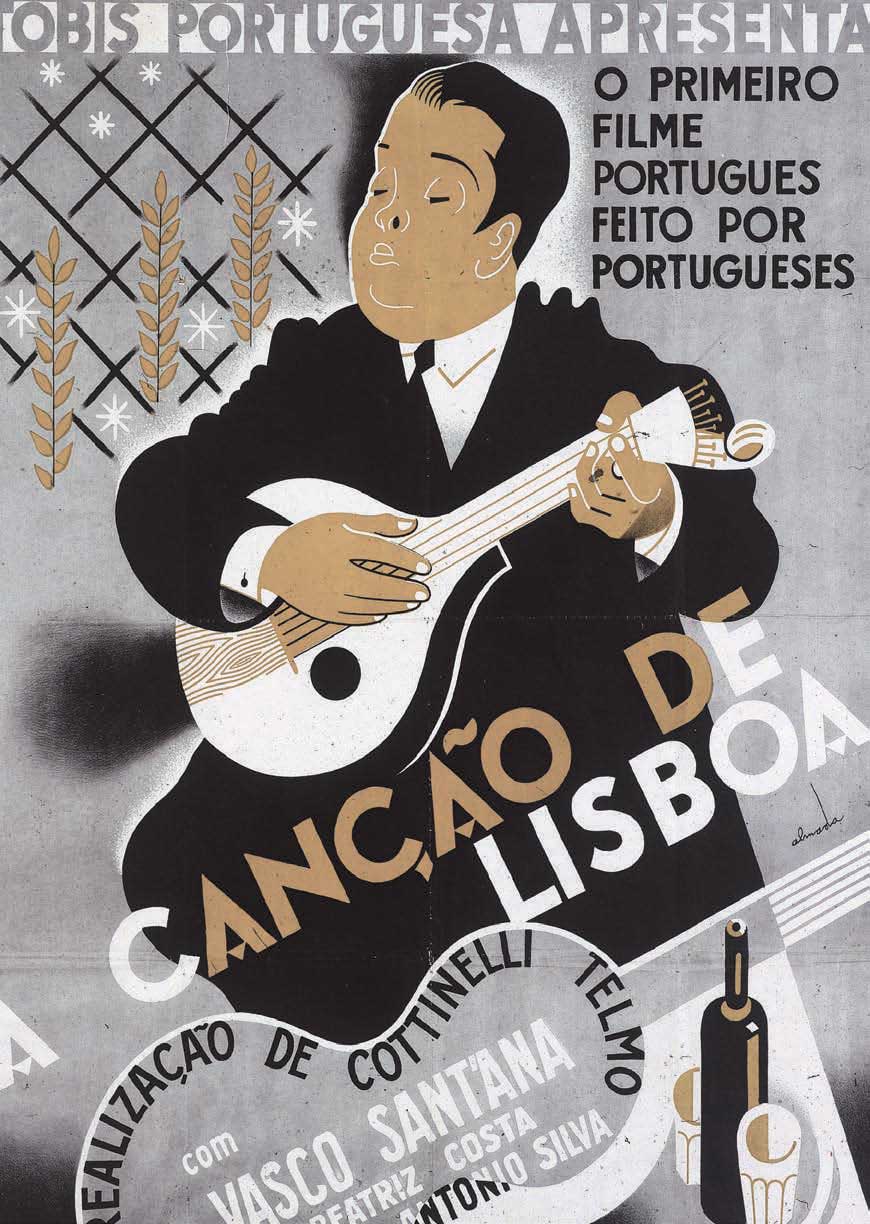
Film poster for "A Canção de Lisboa", which premiered at ODEON in 1942.
ODEON Theatre
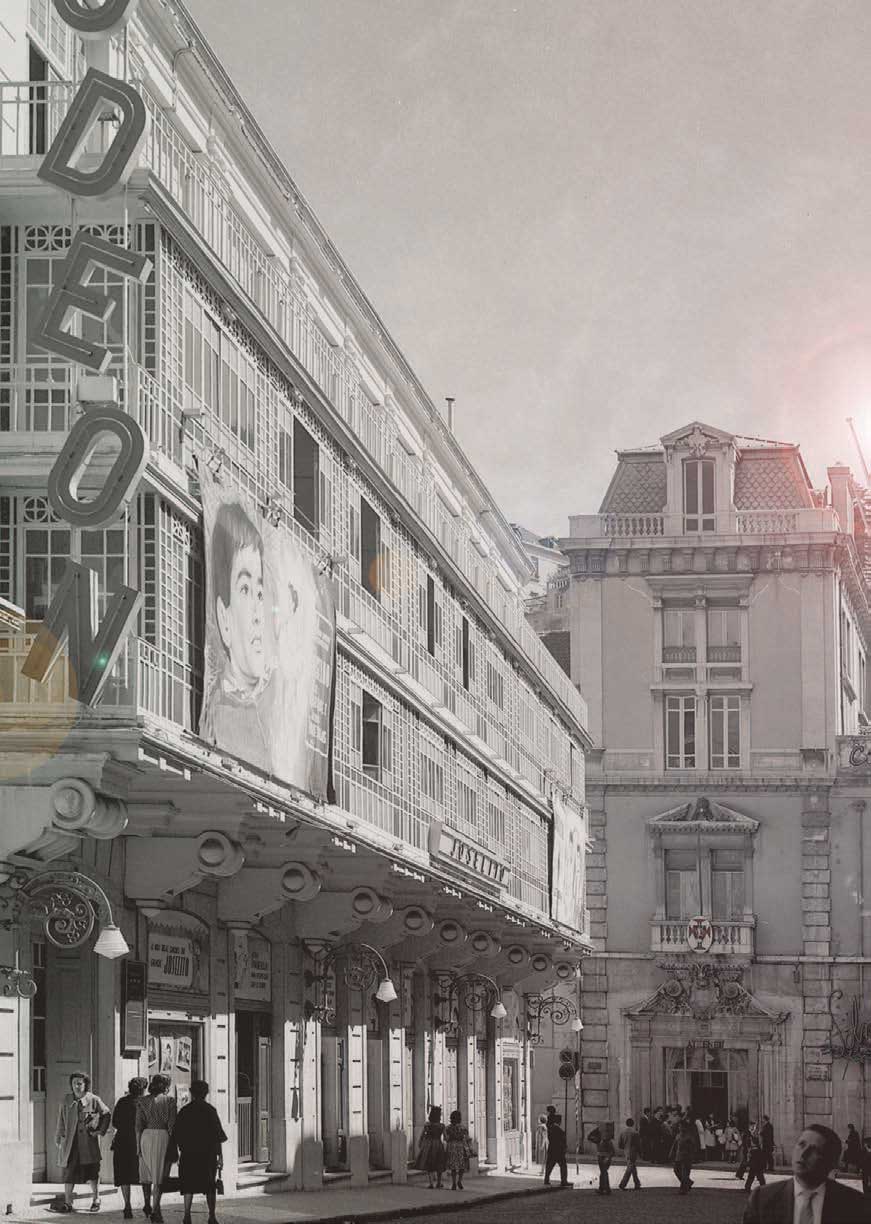
When ODEON opened its doors in 1927, it was a symbol of status.
Just off lisbon’s chic avenida da liberdade stands ODEON, the first theatre of lisbon and cultural icon. ODEON was known as “the Theatre” of its time, frequented by the elite and recognized for its glamour.
Even after shutting its doors, today ODEON is the artistic location for photoshoots, fashion shows, film content, music videos and high profile events.
See the historical timelineThe project
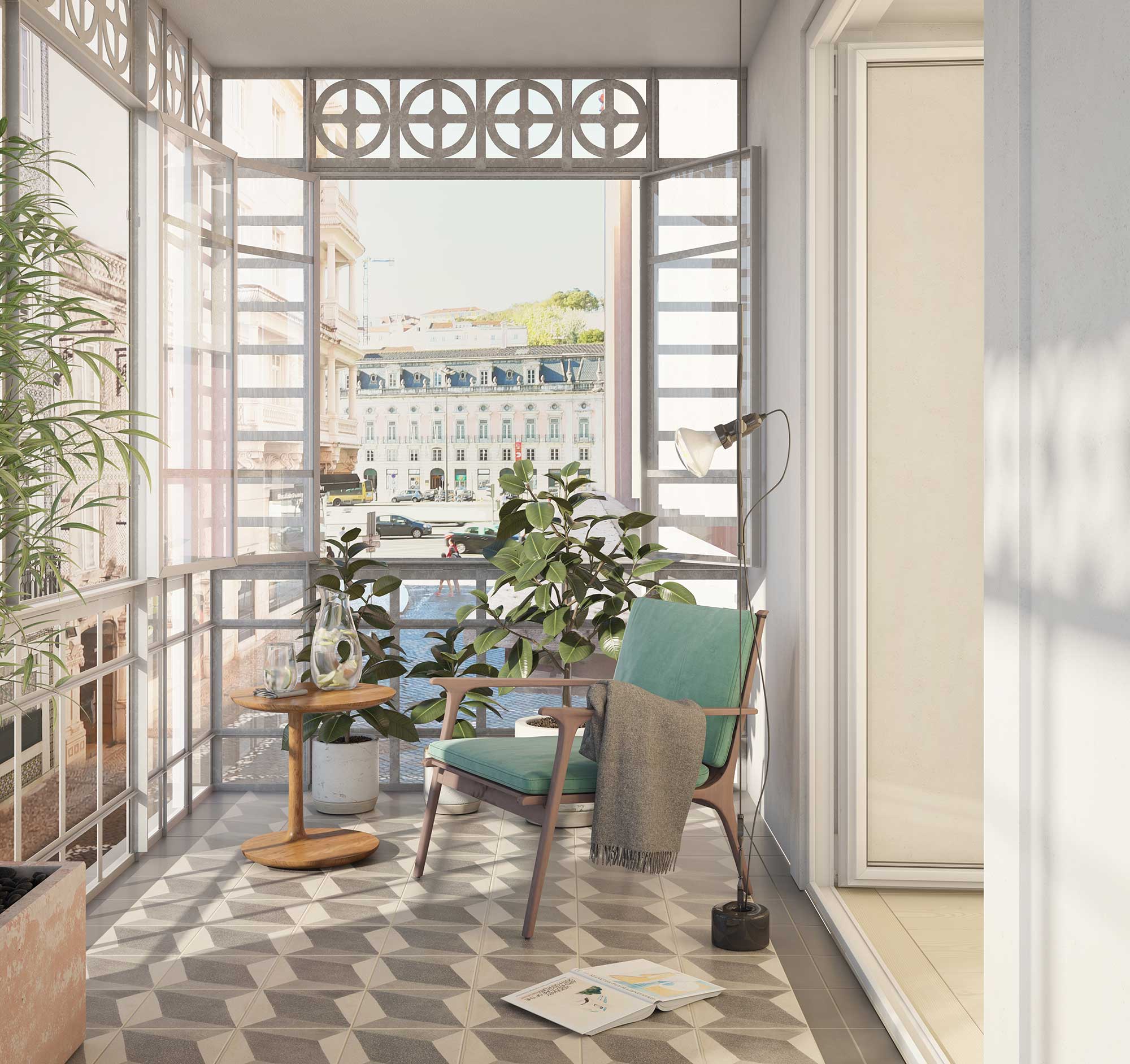
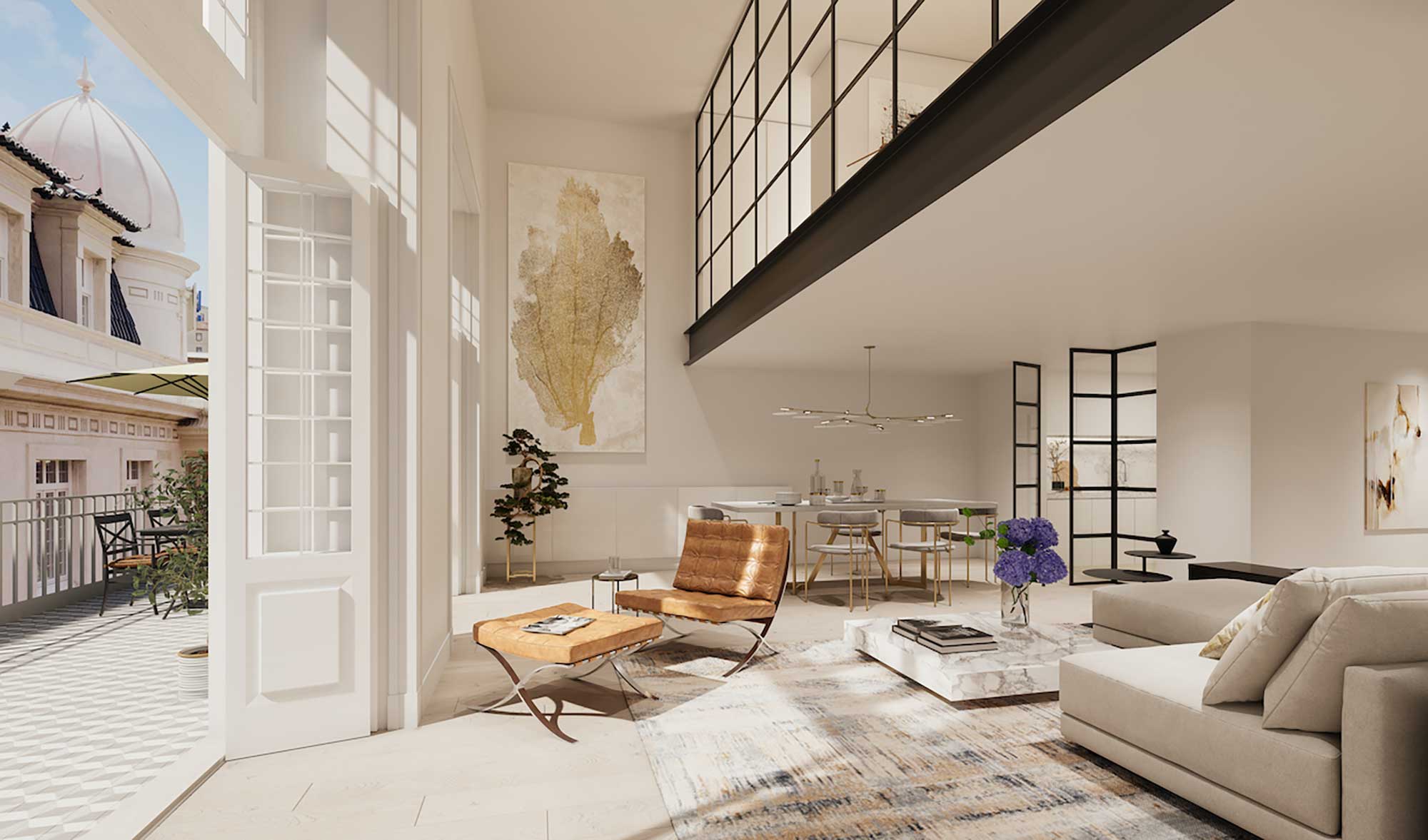
A timeless building being brought back to its former prestige
With a fusion of pombalino with Gustave Eiffel influence, our approach to the renovation of this iconic building was to preserve all the architectural elements that make it so special, while designing high quality spaces, with innovation, comfort and elegance for our clients to enjoy.
The sunshine streams in to create a cozy atmosphere, as the apartments are south side facing and provide perfect solar orientation with views to either the elegant Liberdade Avenue or the charming Porta’s de St. Antão.
A blend of splendor and comfort
For privacy and comfort, there are only 10 apartments with typologies of T1+1, T2 and T3. All the apartments will be spacious with areas ranging from 112m2 to 232m2. Each space will be open, full of light and life.
All 10 units were carefully designed to provide the most comfortable, and stylish living through structured interiors, excellent use of spaces and natural light, high ceilings with mezzanines, marquises and large terraces overlooking the Avenida da Liberdade.
All the residences will include fully equipped kitchens, top quality finishings and built-in wardrobes.
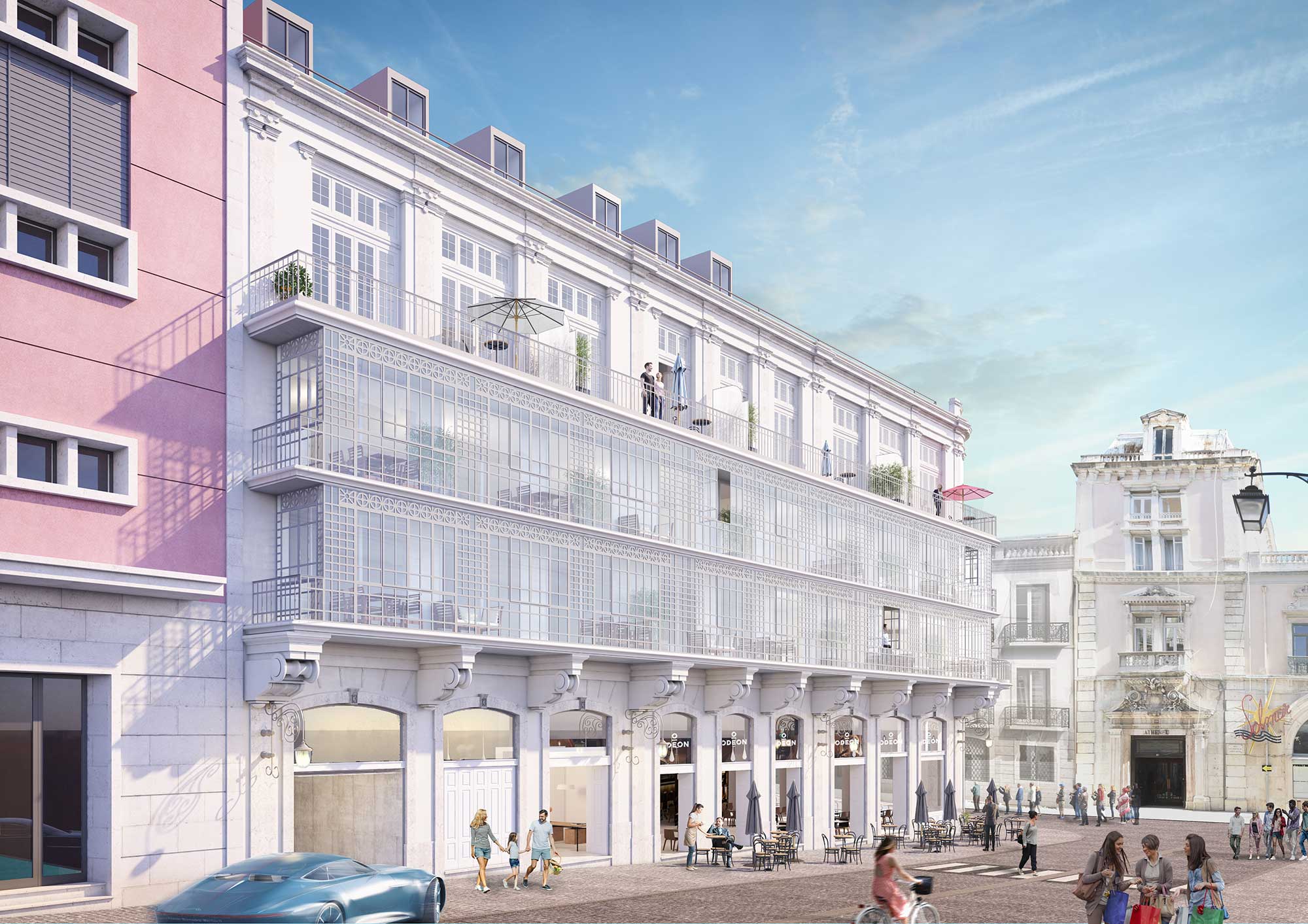
Return the elegance and prestige of the building has always been our starting point, both for the benefit of our clients as for the city itself.
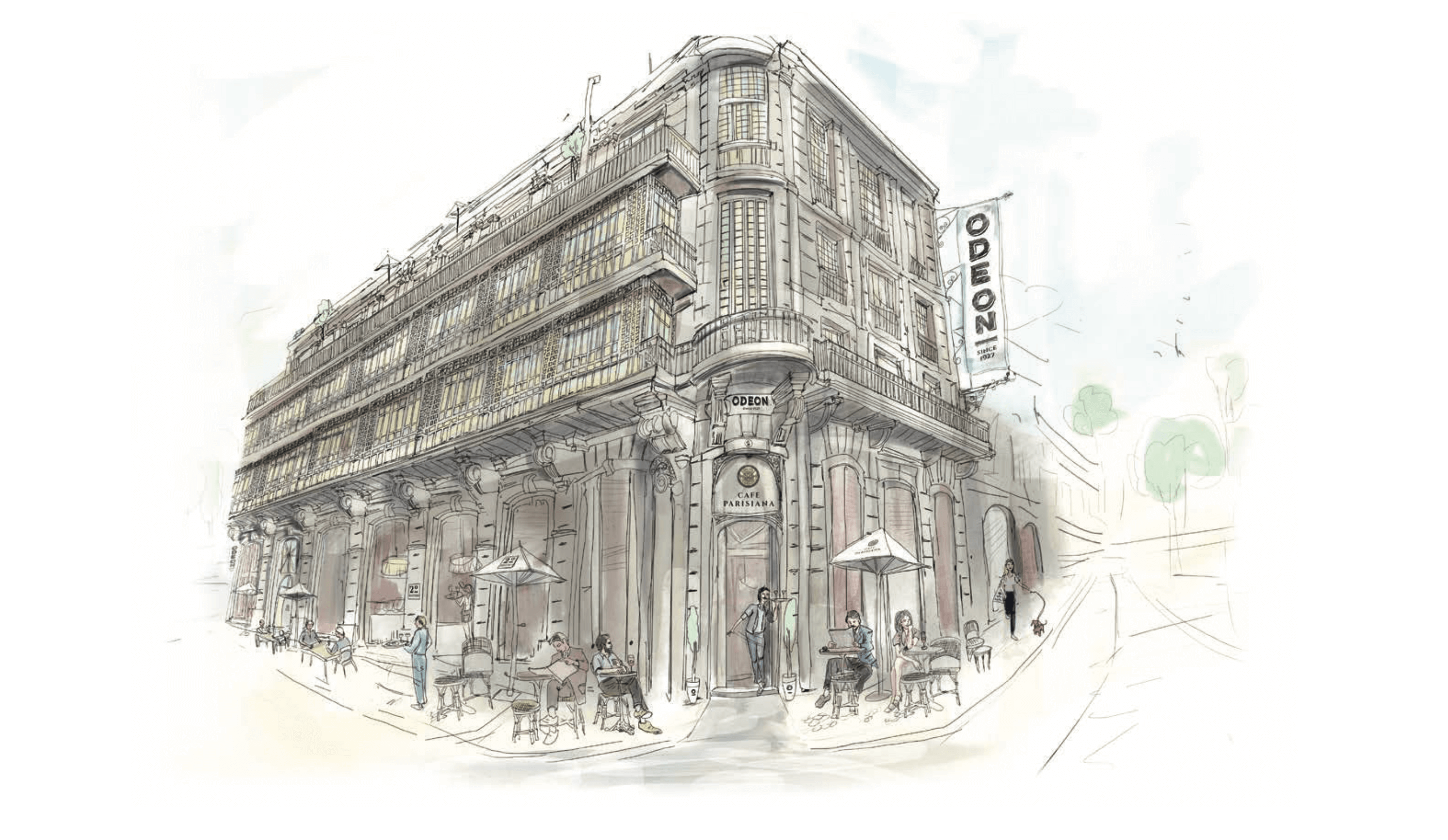
Finishings and Details
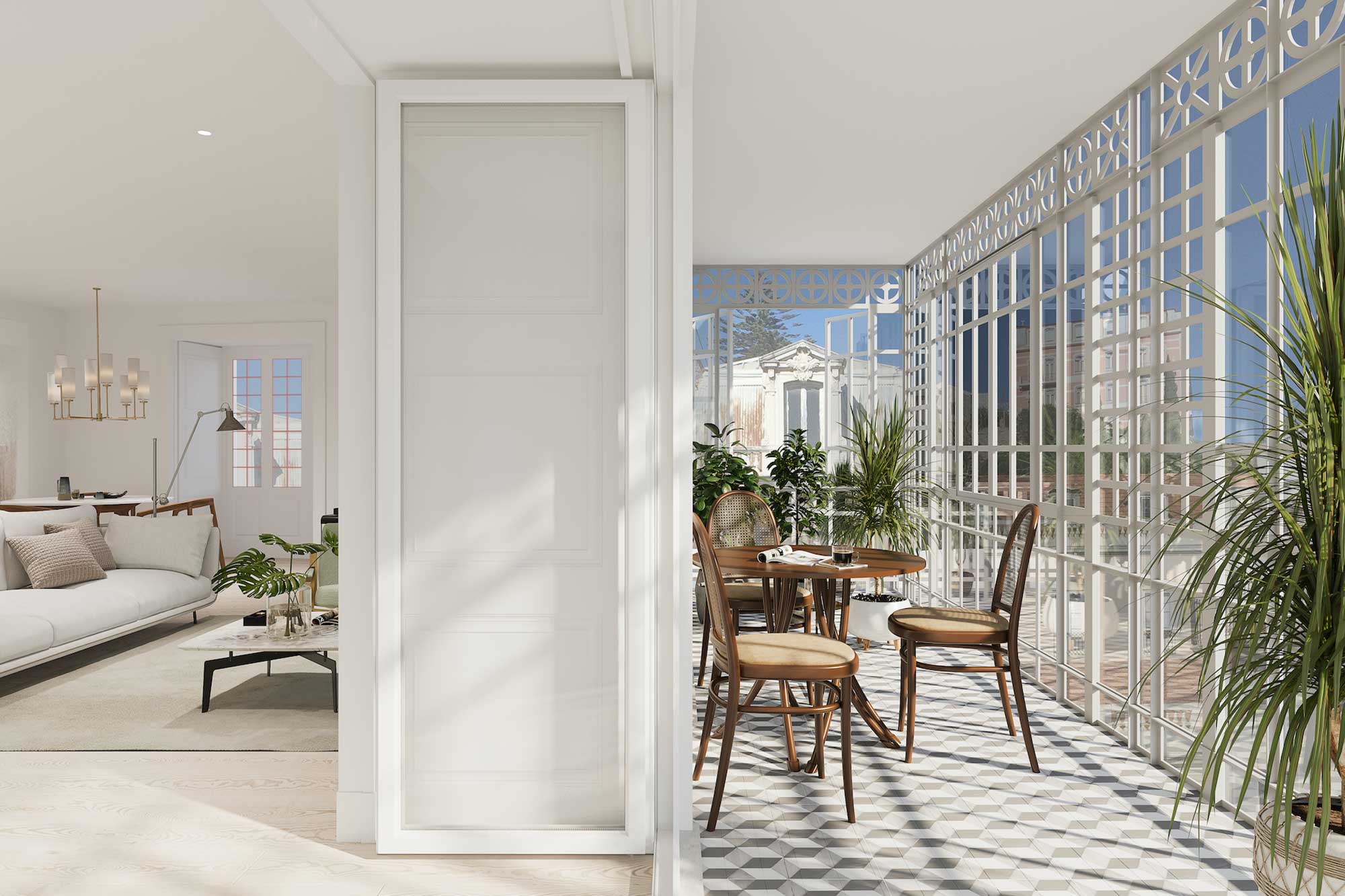
Close attention to details and the finest finishings create a one of a kind residence. The marquise, terrace or refrigerated wine cellar add to the opulance.
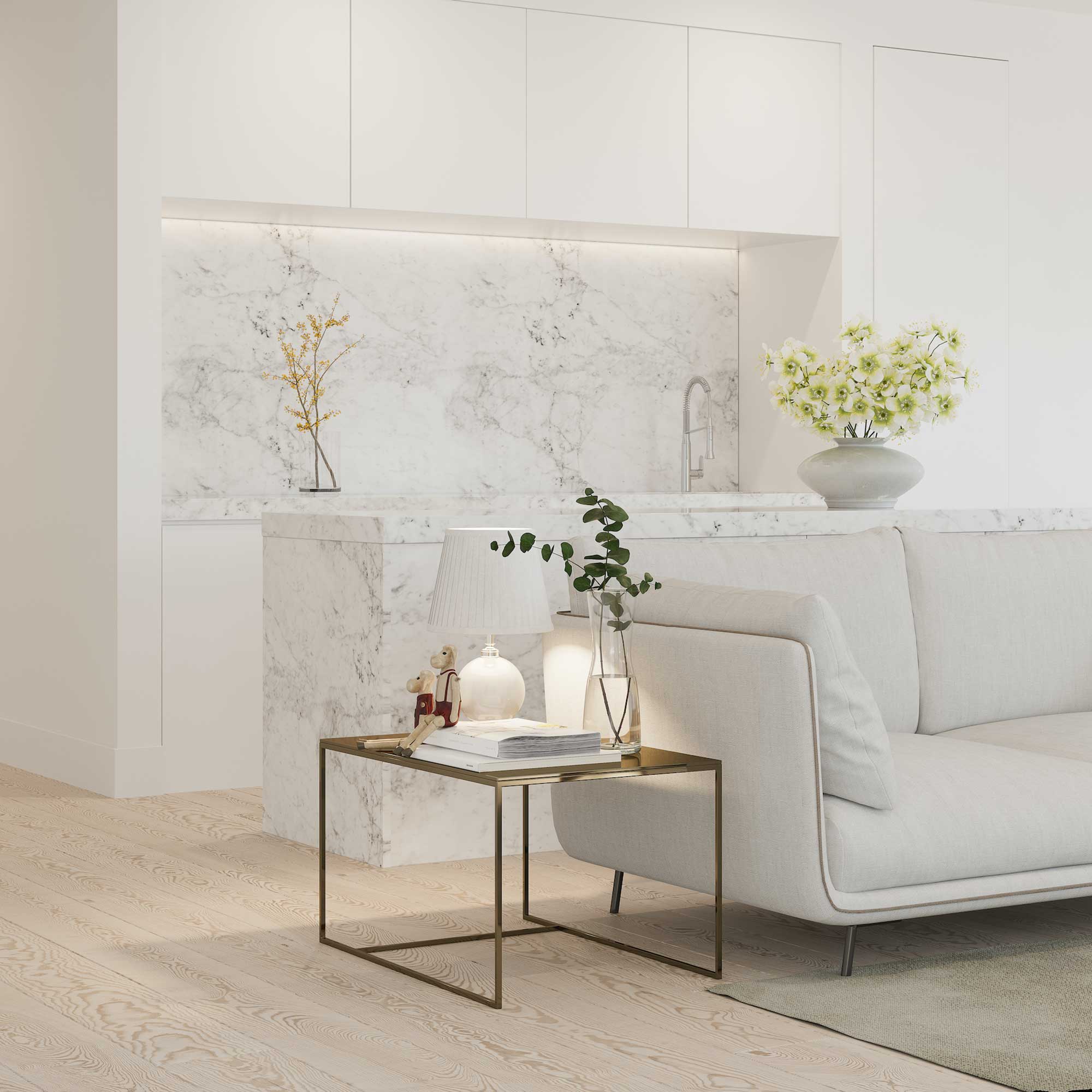
Clean and sophisticated spaces with and an enjoyable culinary space, where calacatta marble enhances the elegance.
Typologies
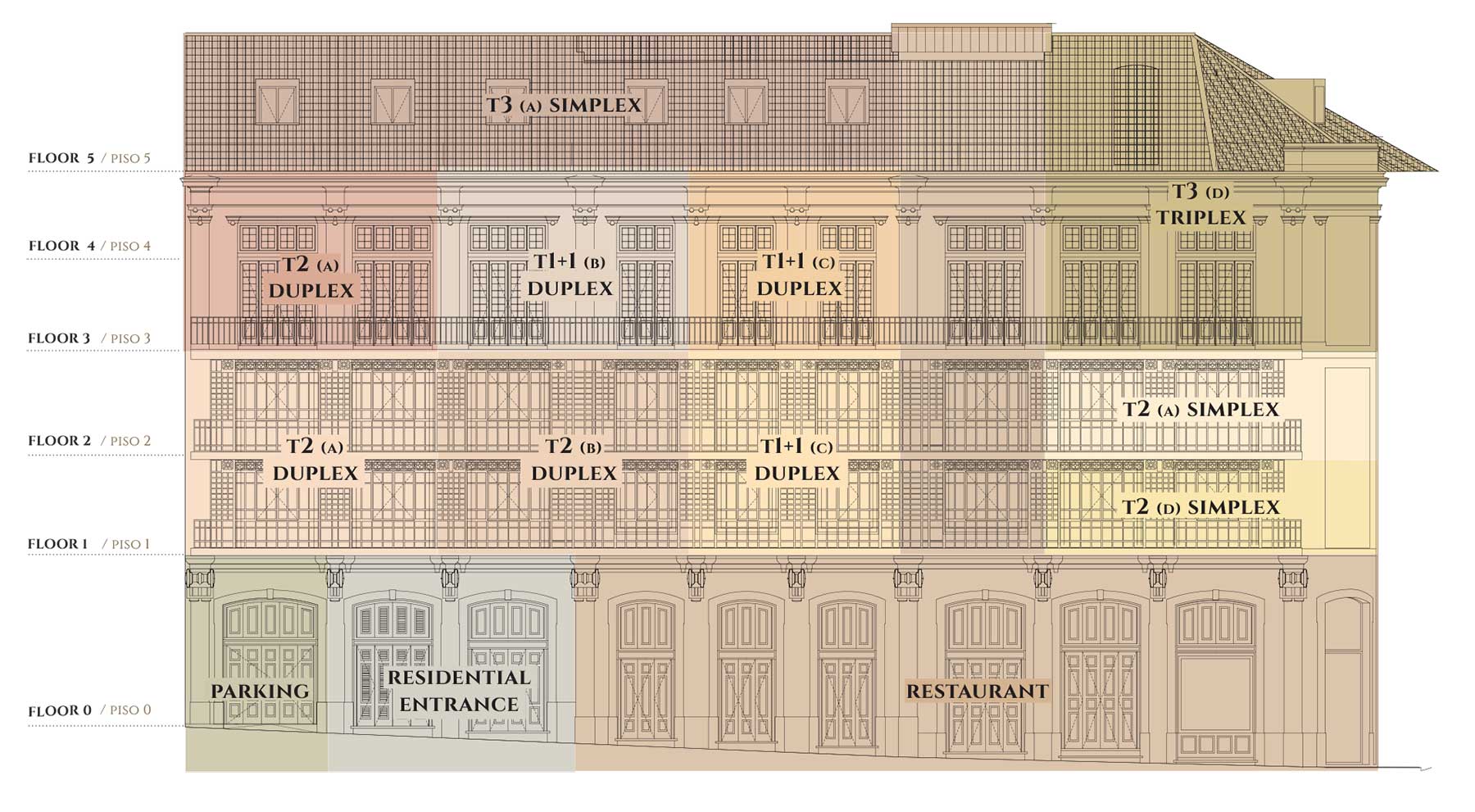
The Restaurant
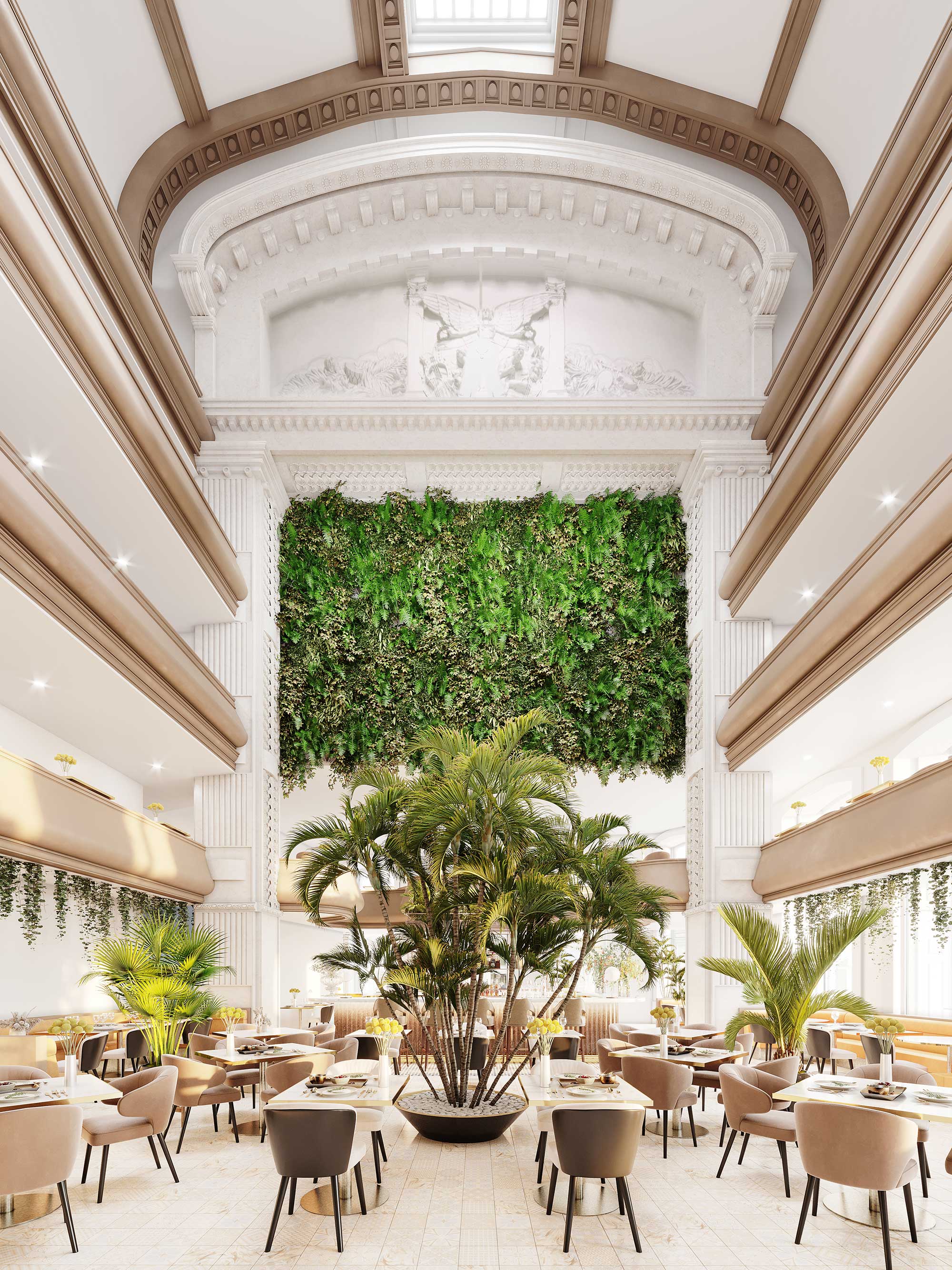
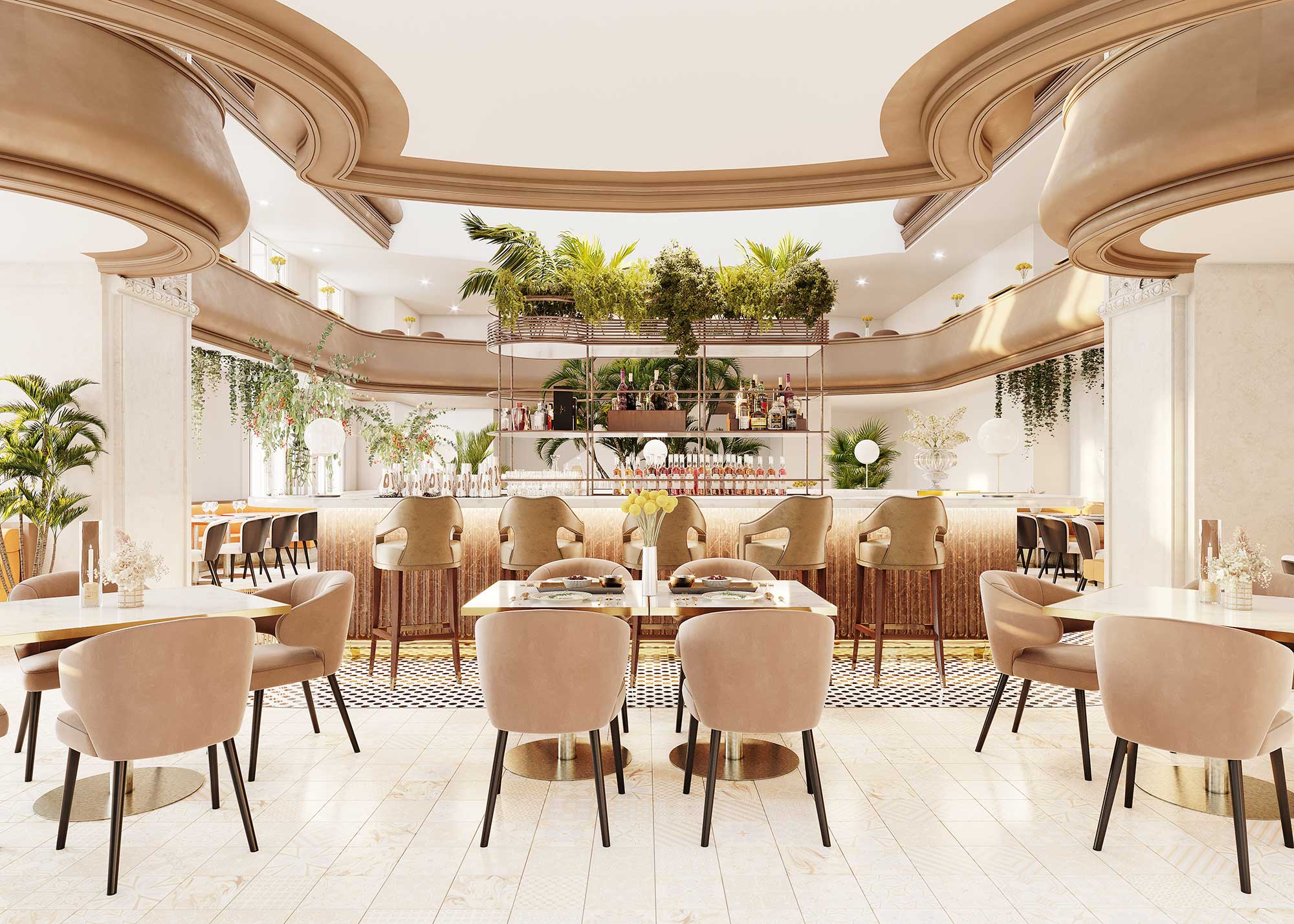
Maintaining the soul of the original theatre
Maintaining the original focal point of the theatre, the exquisite 24-meter-high archway pediment and pillars will be refurbished and incorporated in a restaurant, with 910m2 and endless creative possibilities.
The facade will be refurbished to maintain it ́s original charm, an architectural infusion of Pombalino and Gustave Eiffel, while the inside exudes elegance and grandeur with a 20 meter high ceiling that encompasses the original archway and pediment of the theatre. The spacious location will also maintain 10 large glass doors/windows that give way to the pedestrian boardwalk.
The building has the best solar exposure as it ́s a corner building with it ́s two primary facade ́s facing south and east, along with a skylight for additional light.
One of a kind space
- 910m2 total gross private area;
- 7 decorative balconies;
- Parking;
- 20 meter high ceiling with skylight;
- Historical building (facade, archway, pediment);
- Architecture (Pombalino, Gustave Eiffel);
- Prime location (off Avenida da Liberdade);
- Corner building;
- 10 glass doors/windows;
- Solar exposure (south and east).
Location
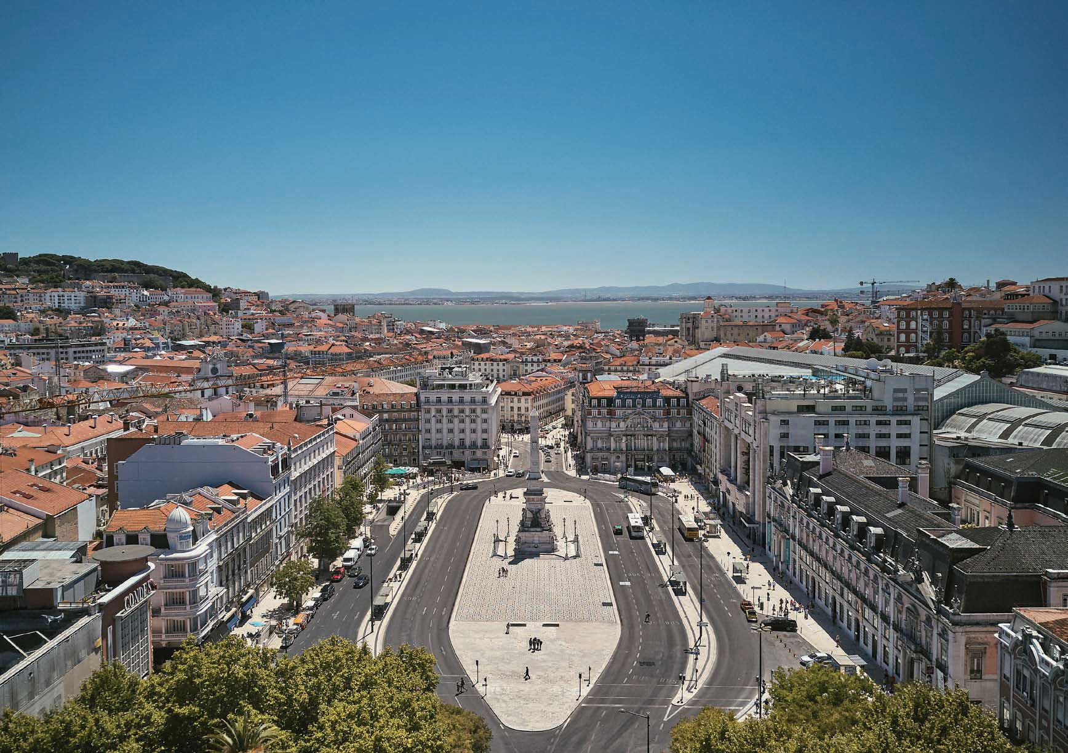
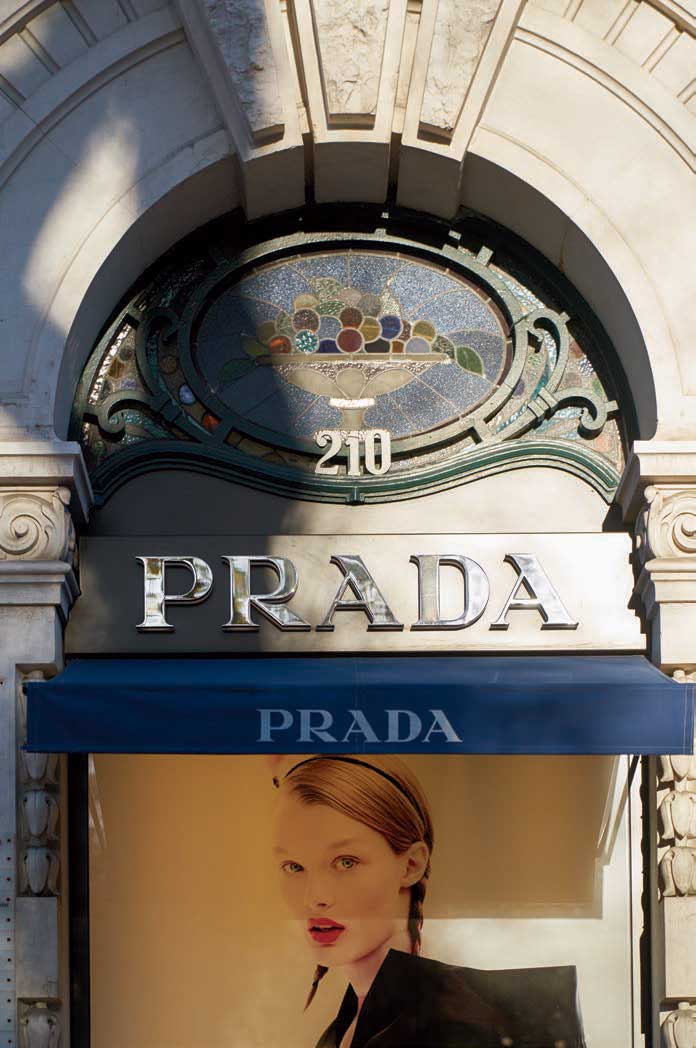
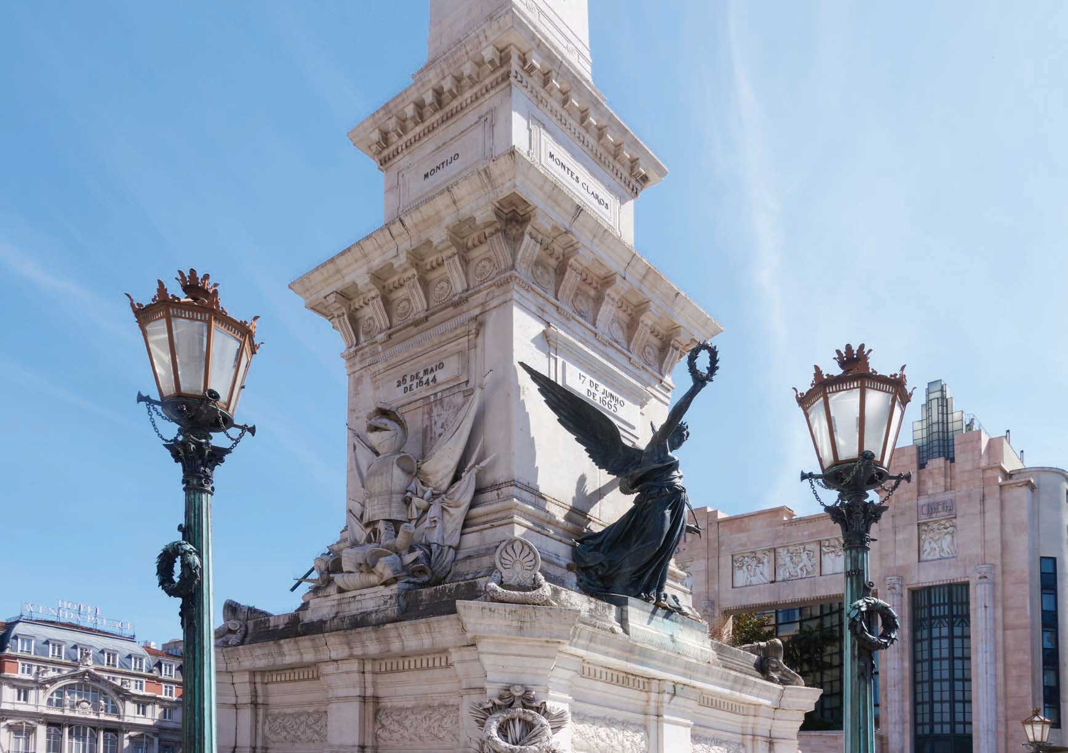
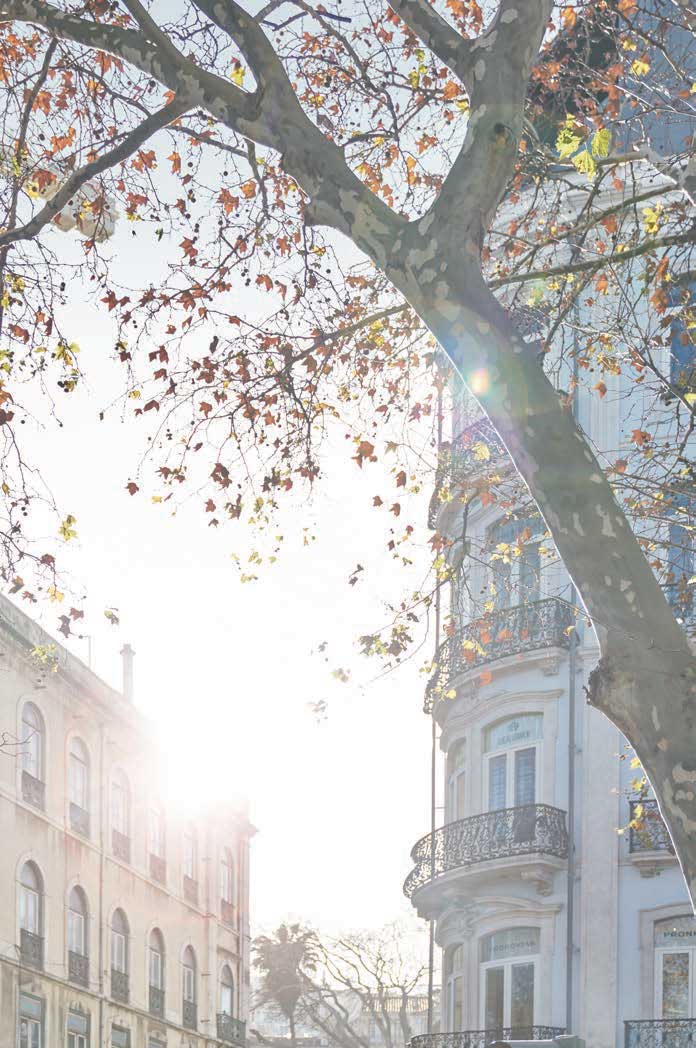
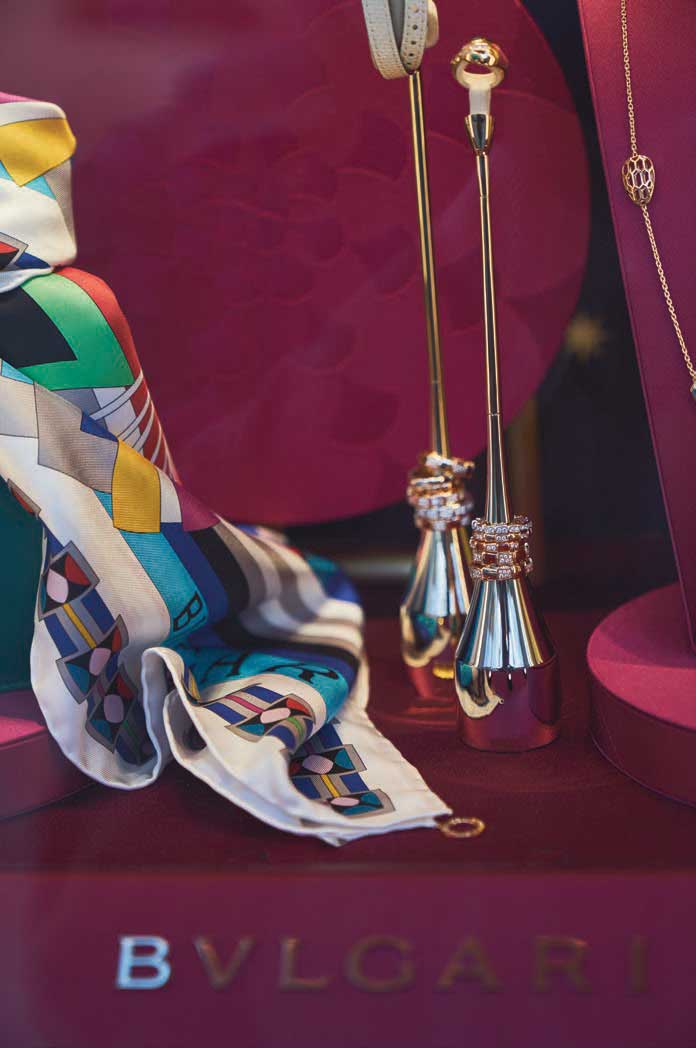
Where all the city’s jewels are located
Lisbon is known for its light, however it also offers a lavish lifestyle with its climate, gastronomy and culture.
In the most privileged location in Lisbon, just off the elegant Avenida da Liberdade, is the ODEON, in a cosy and charming street, surrounded by the best shops, restaurants and points of cultural and historical interest.

